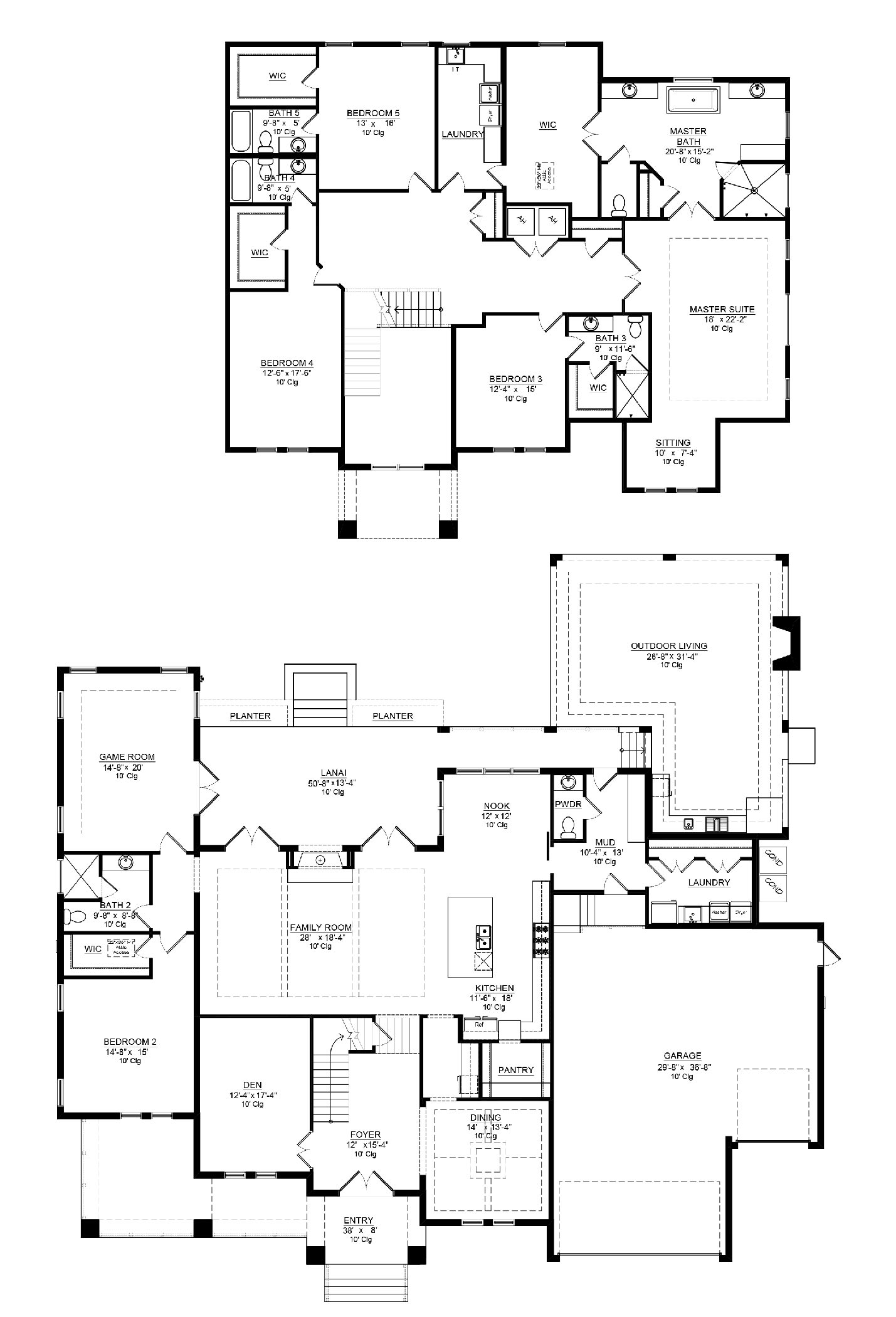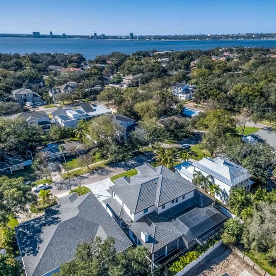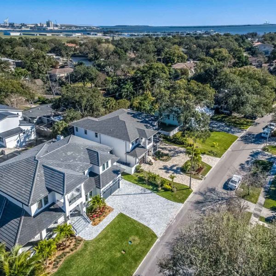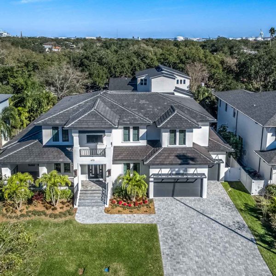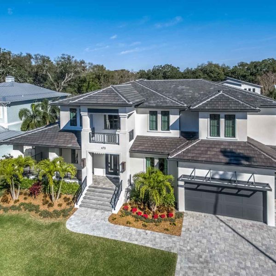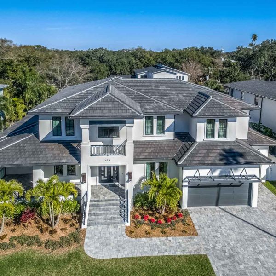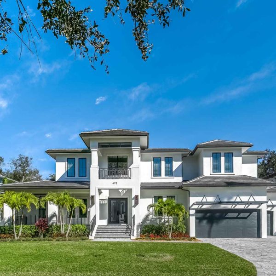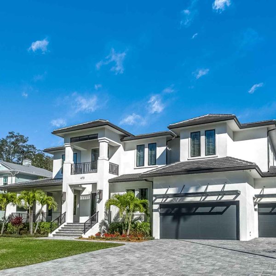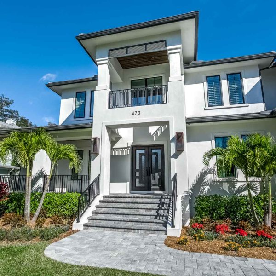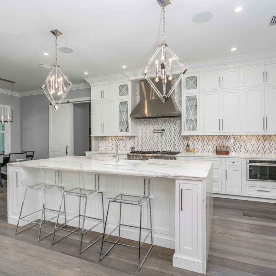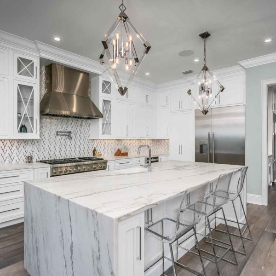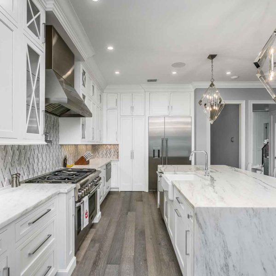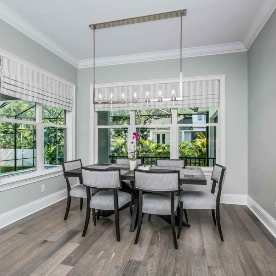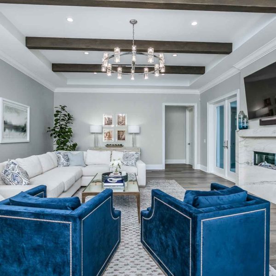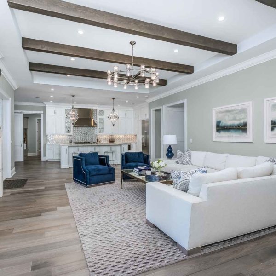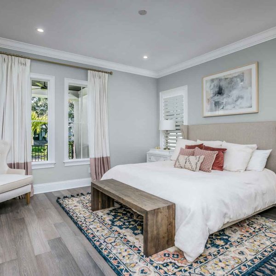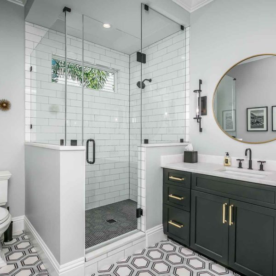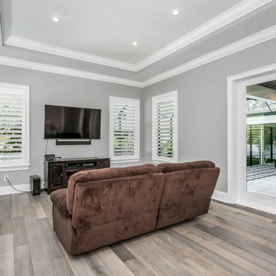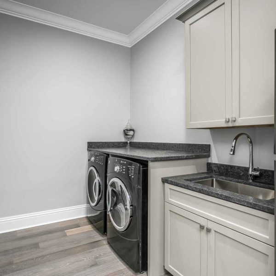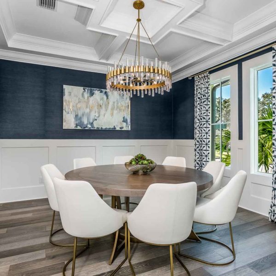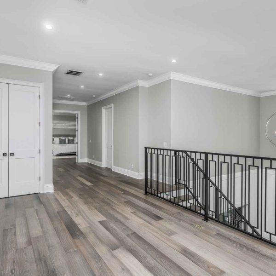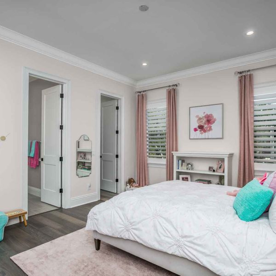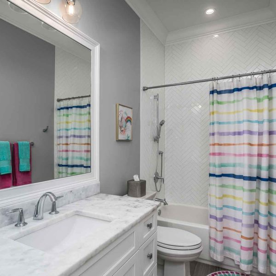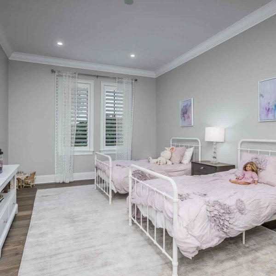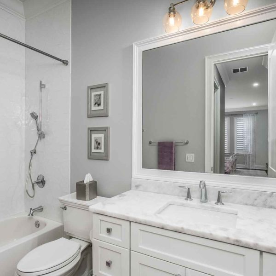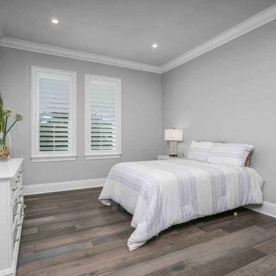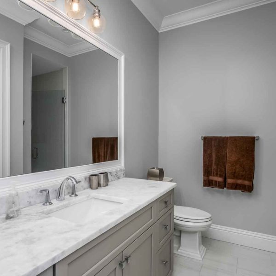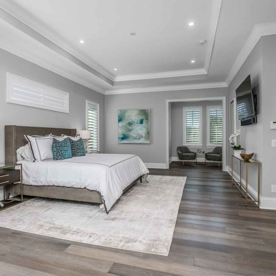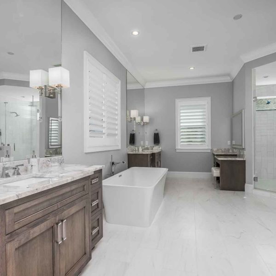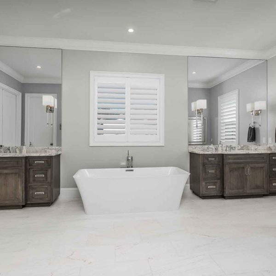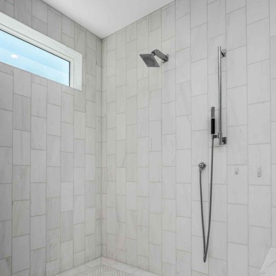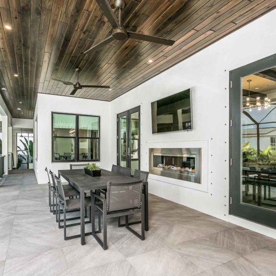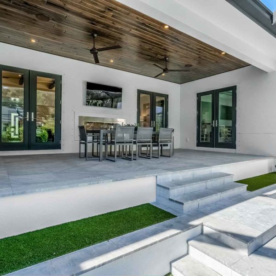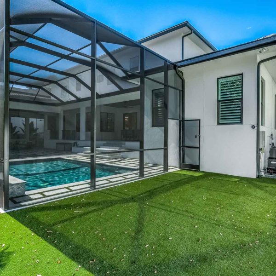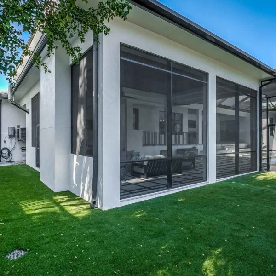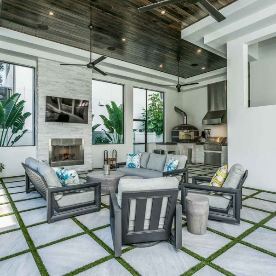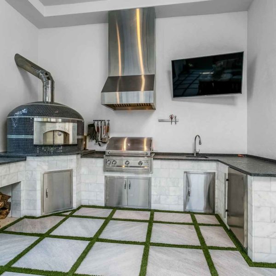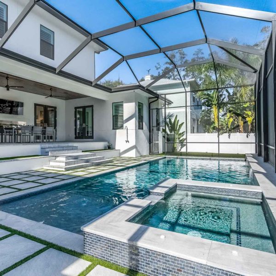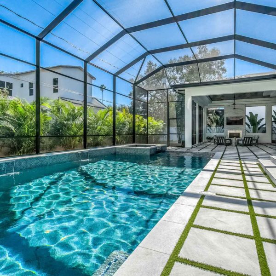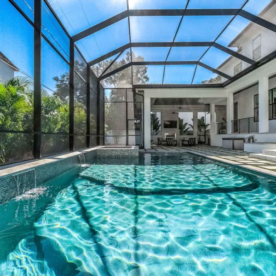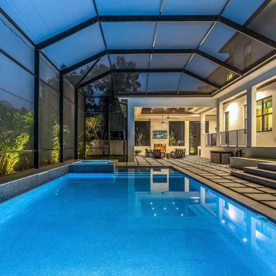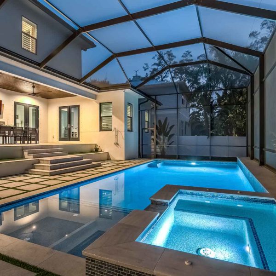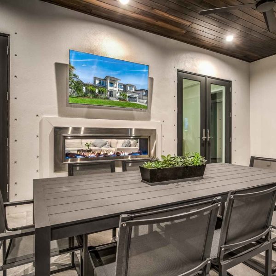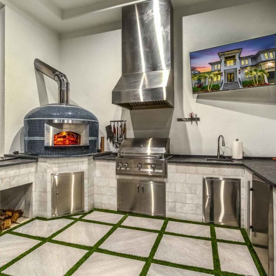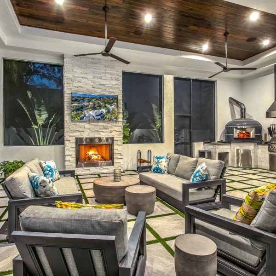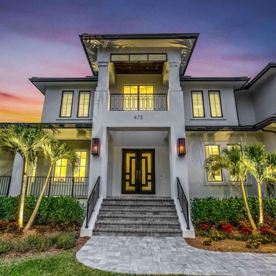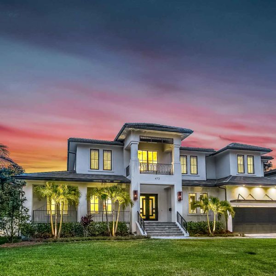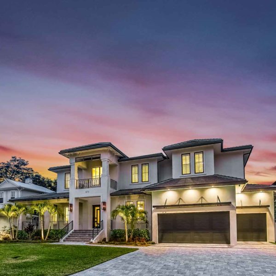“there cannot be, a better place than this…”
The Severn collection adds another exquisite option within the portfolio of Brookshire Homes. A breath-taking 5,414 square ft embraces your approach. Detailed stone steps lead you to a rich mahogany-glass combination front door; opening to a foyer of enchantment. One of Brookshire’s largest and most exquisite homes, the Severn North boasts 5 bedrooms, 5.5 bathrooms, and a 5 car garage.
As you enter the home an iron staircase escorts you to the second level. The dining quarters, full walk in pantry and gourmet kitchen await on the lower level, as you saunter past the right of the staircase. Marble, crown molding, recessed lighting, and 10 inch ceilings envelope your fully capable gourmet kitchen; where white and stainless steel cabinetry provide that Top Chef feel.
Tray ceiling wood, crown molding and a complete marble fireplace, continue to accent the home, into the luxurious family room. Family gatherings, social situations will not lack for entertainment space. Two sets of superbly detailed glass doors usher you into the covered patio lanai. With a completely screened pool/jacuzzi, full patio fireplace, and (stainless steel, oak cabinetry, stone to marble accented) outdoor gourmet kitchen; it provides debate on which kitchen you will perfect your culinary creations.
The upstairs harbors 3 bedrooms, a designated game room and the Master Suite. Each bedroom on the second level has a private or shared bathroom as well as full walk in closets. The laundry room – decadently laid out, with a full drying rack, folding table, storage cabinets and washing sink, leaves no amenity to be desired. As one of the top 3 models in square feet, rest assured each space has the attention to detail and living area to meet your needs. The master suite will leave you speechless. Plantation shuttered windows provide privacy as well the option for natural light. Relax in your main room, or separate reading suite. The master bathroom exudes confidence and functionality with dual marble/oak vanities, separated by your very own soaking tub. Tip toe across the marble to the valiantly sculpted standing shower room – complete with dual shower capabilities and sitting area. Built in shelving and hanging space, accented by a marble topped island of drawers, the master walk in closet is perfection.
The Severn North, accommodating and spacious, it delights in making dreams come true. As quite the adventurous and dynamic home, Brookshire Homes, adds to the collection of offering properties that are well equipped to grow into, or to embrace all that you bring with. Your desires and expectations will be met as you set eyes on the beauty of The Severn North.


