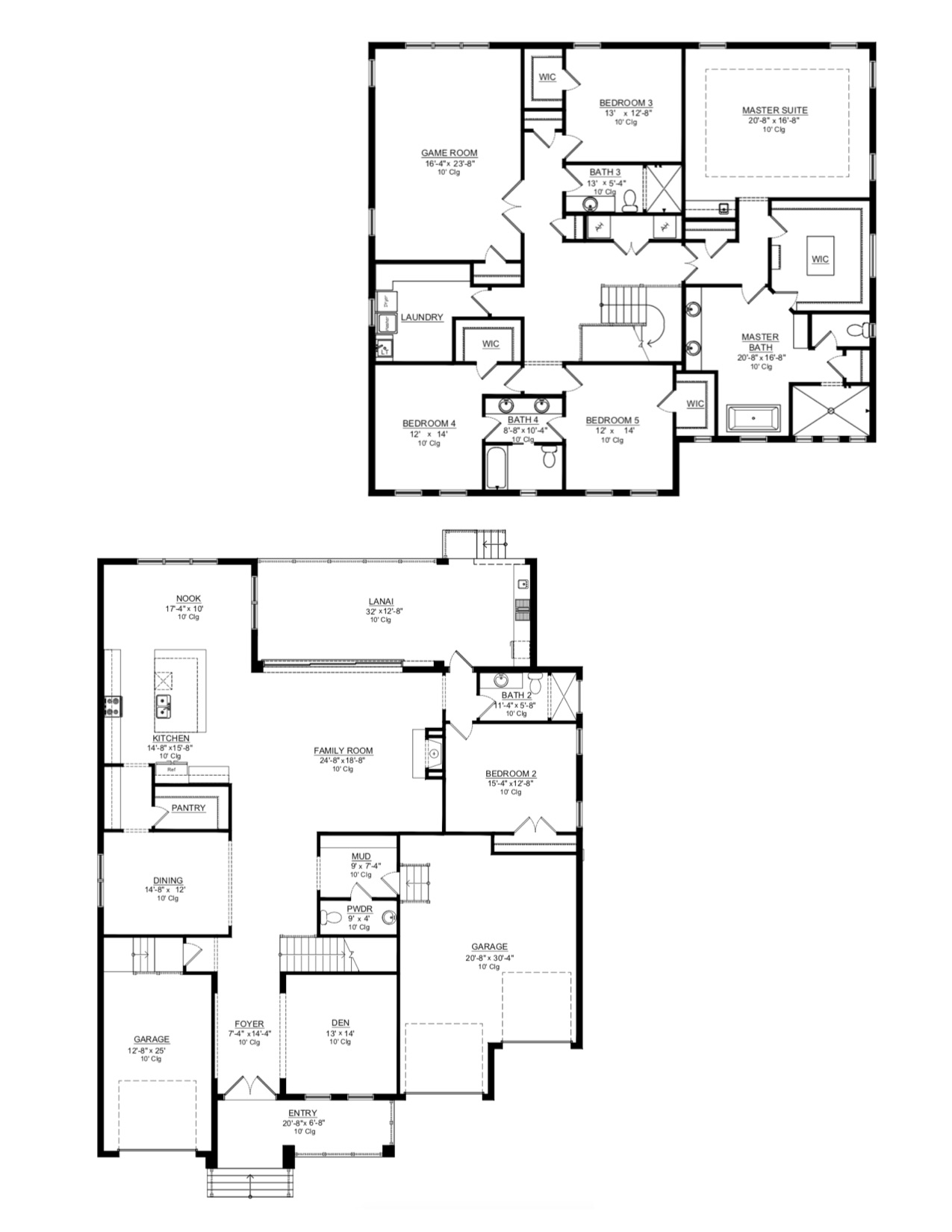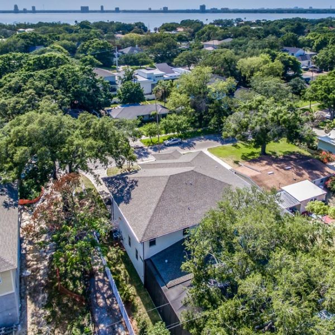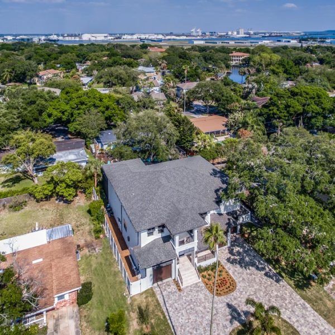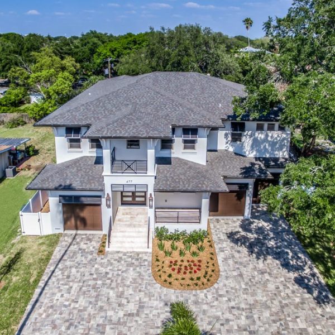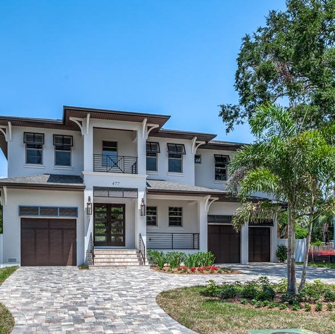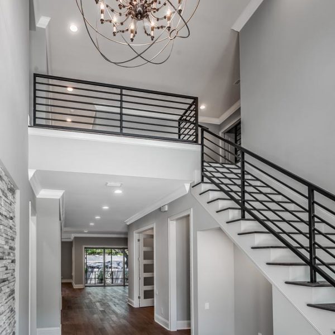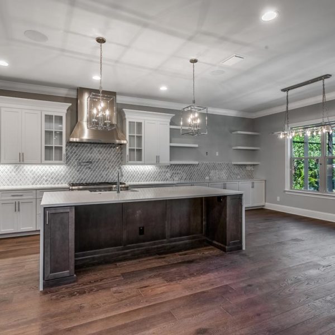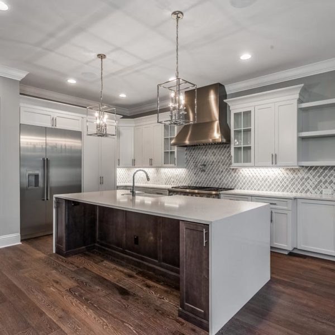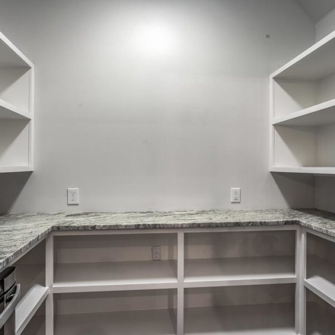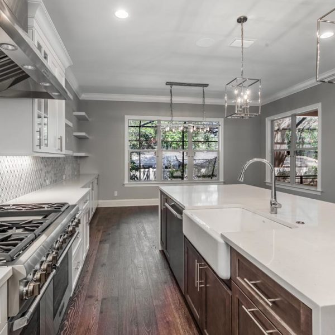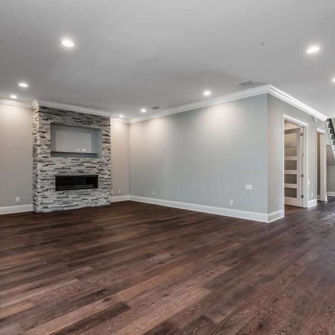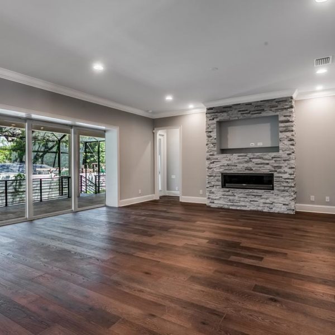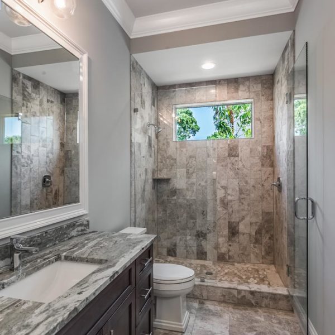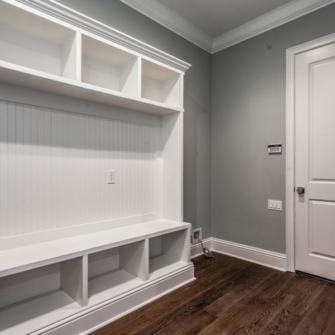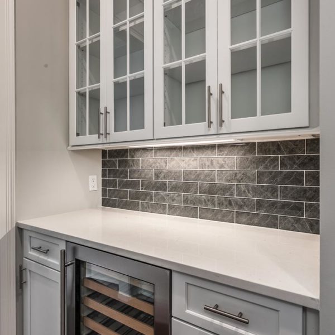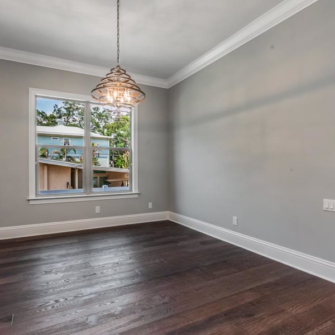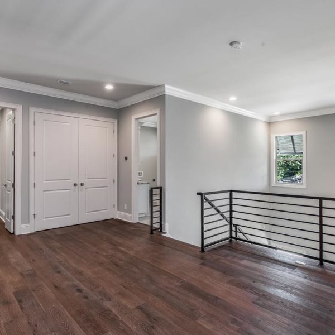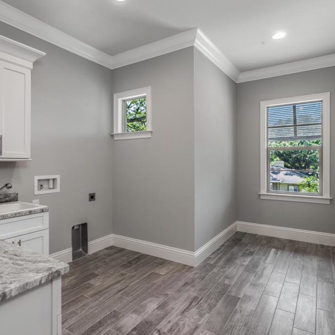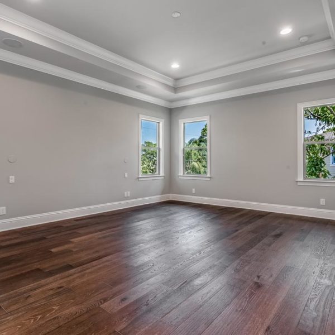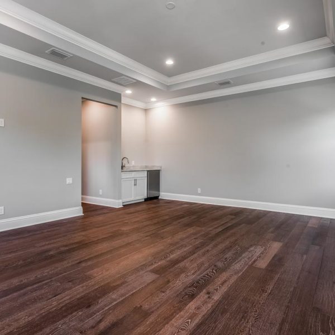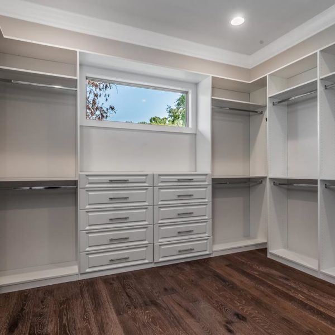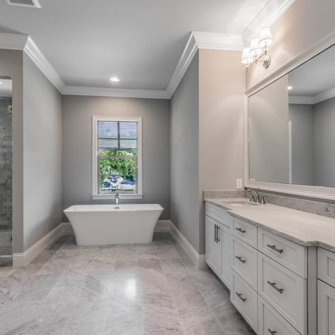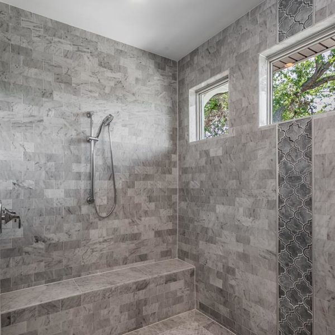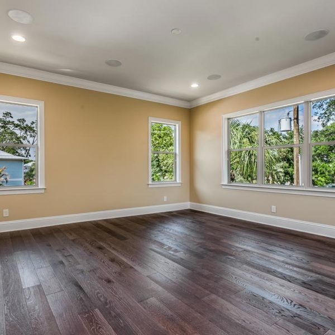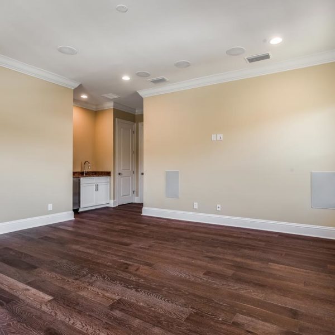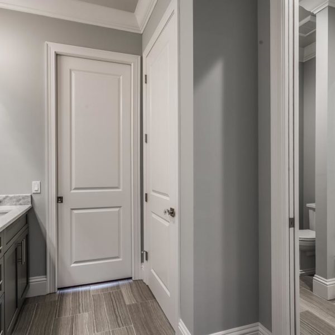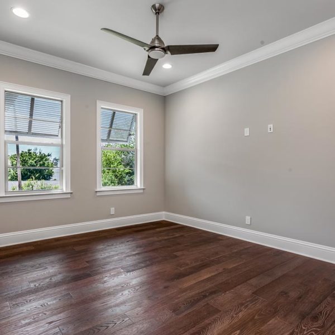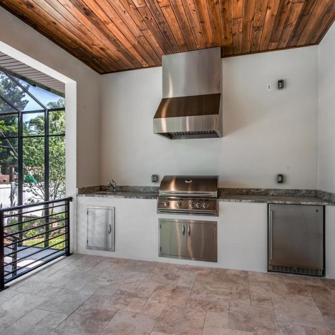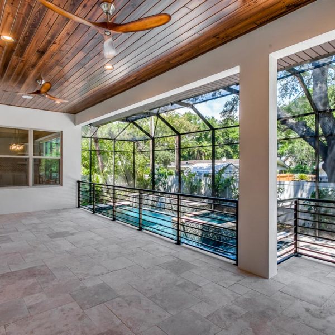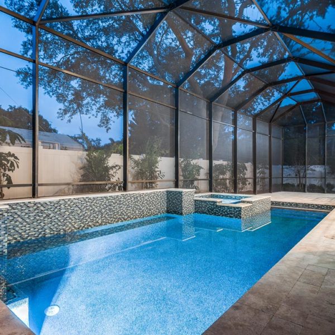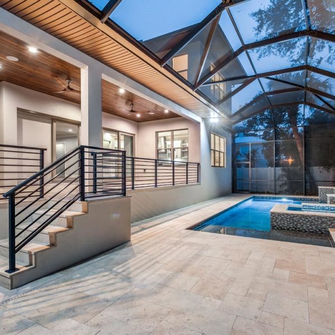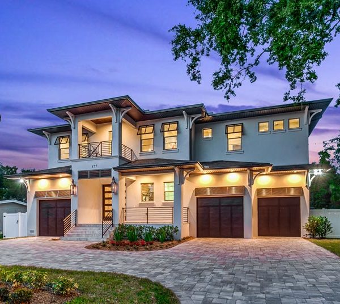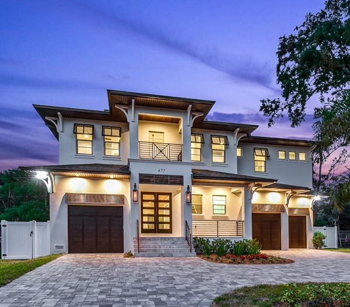“there cannot be, a better place than this…”
One of the most spacious and lofty designs, the Severn by Brookshire homes breathes life at every corners turn. A circular driveway leads you to a luxurious landing. 5 bedrooms, 4 bathrooms and a 3 car garage, the Severn will satisfy the senses. Warm, inviting and laden with dark rich hardwood floors throughout, the foyer entry ushers you past the den and garage. Crown molding, recessed lighting, 10′ ceilings and stone wall accents are the details that will delight.
A fully functional gourmet kitchen provides the canvas for your culinary works of art. Ample storage is provided by solid wood cabinetry, an oversized island and a butler pantry. With an open view to the family room and lanai, the flow of positive energy permeates the bottom level of the Severn. Sliding pane glass doors lead you to the covered lanai, pool and spa. Accented by a water fall design, marble tiling, full gas grill, and beverage refrigerator; the outdoors will never be the same. Every detail has been explored, each desire quenched.
The upstairs features the ultimate game room space, laundry, and 4 of the 5 bedrooms all accompanied with walk in closets. In the Severn, the sweetest of master suites combines space, luxury and comfort. Detailed design elevates the his and hers closet spaces, and the 10′ ceilings provide a regal glimpse of what could be. Retreat and refresh in a rainfall shower, equipped with a marble bench, or set away all cares in the separate free standing tub.
From the exterior, witness a vertical masterpiece. 5,007 square feet of luxury, detail and pleasure. There are many to compare but few stand high above the rest. The Severn, by Brookshire homes, your destiny awaits.


