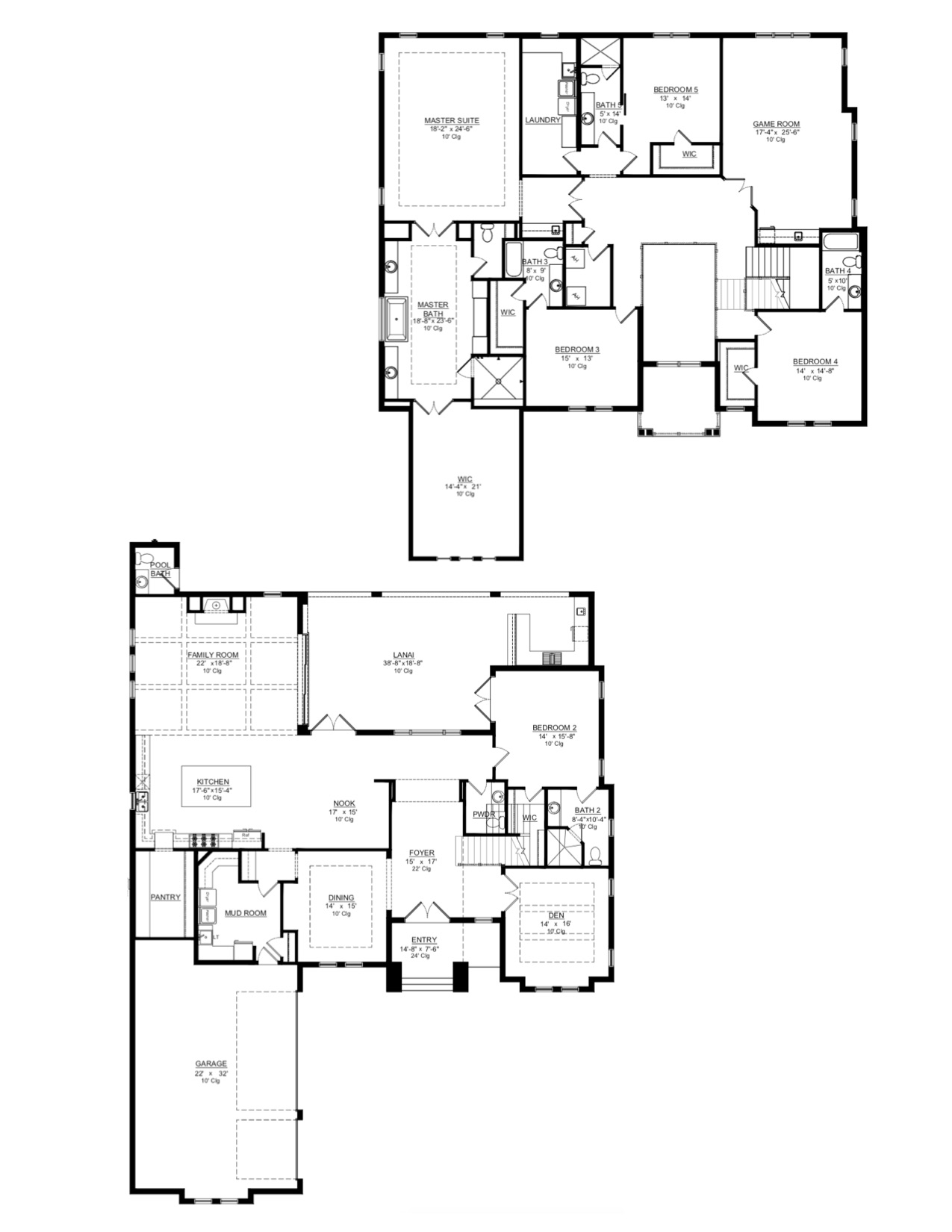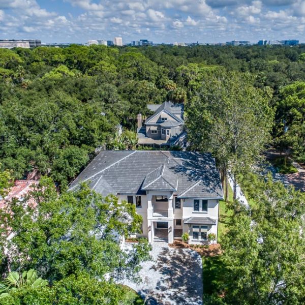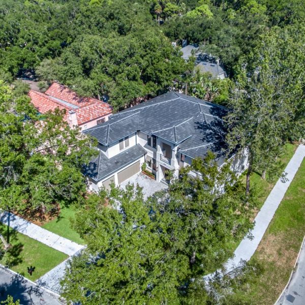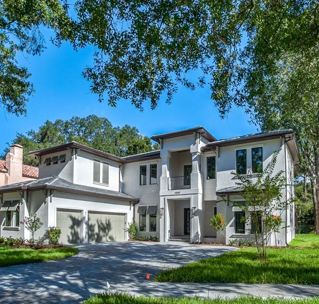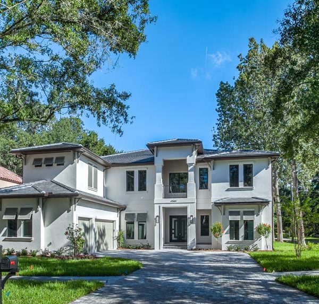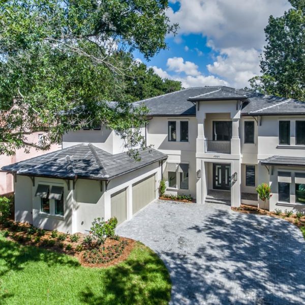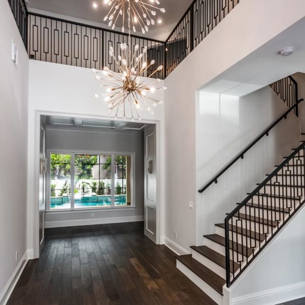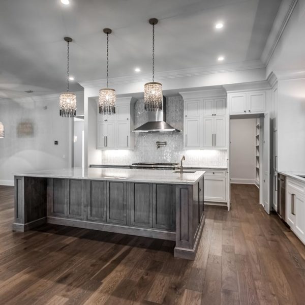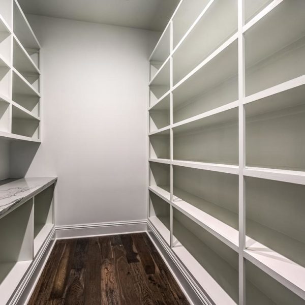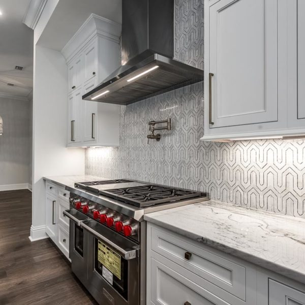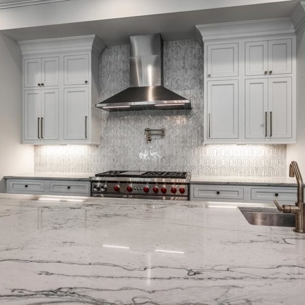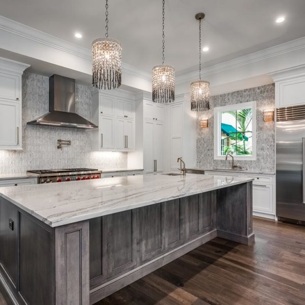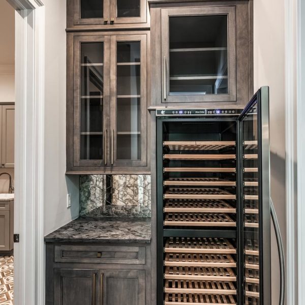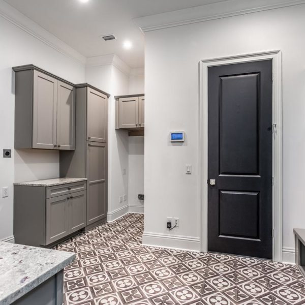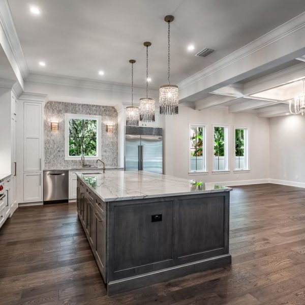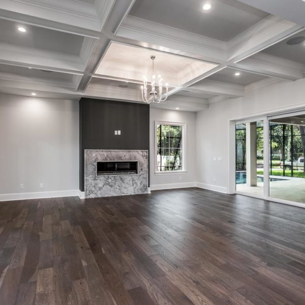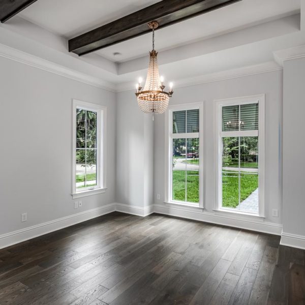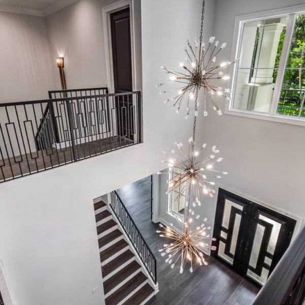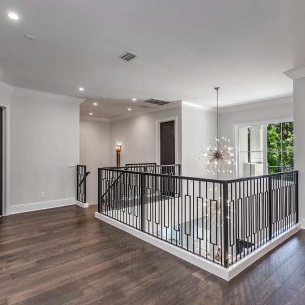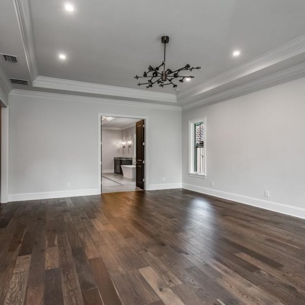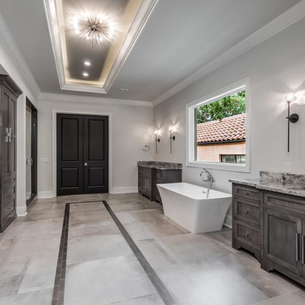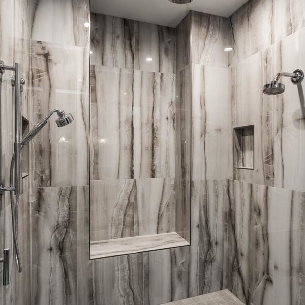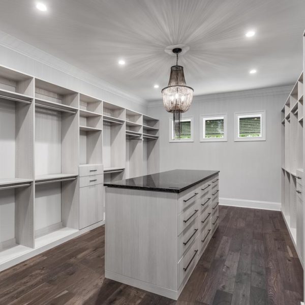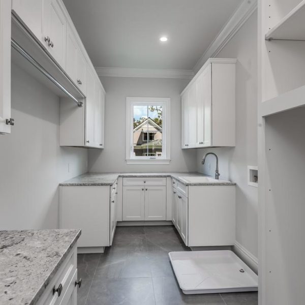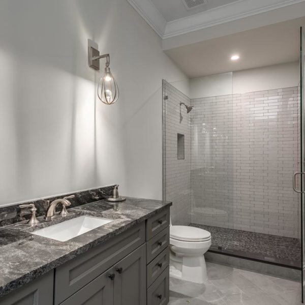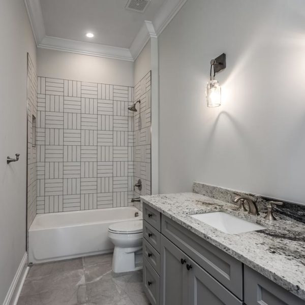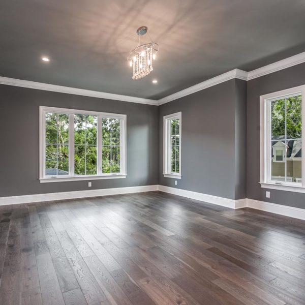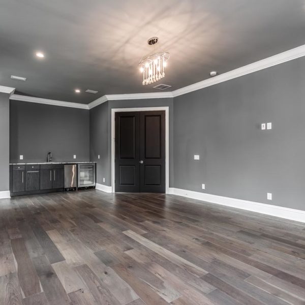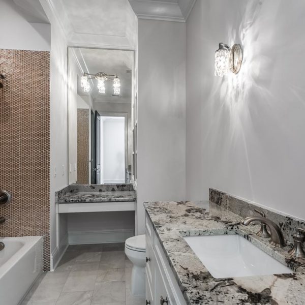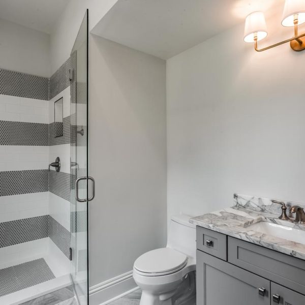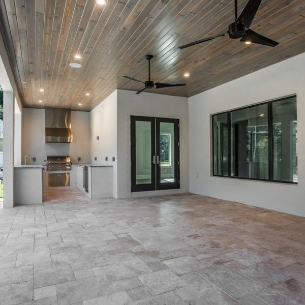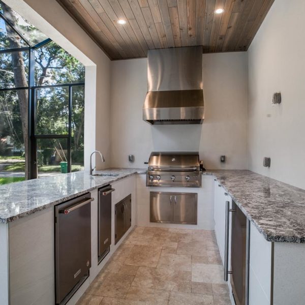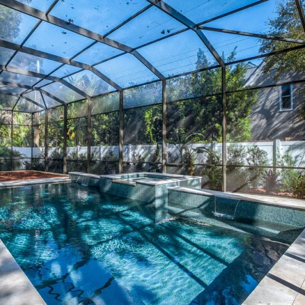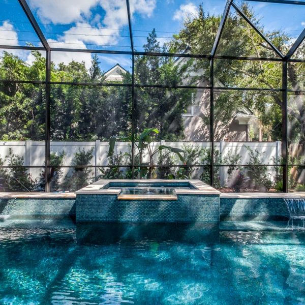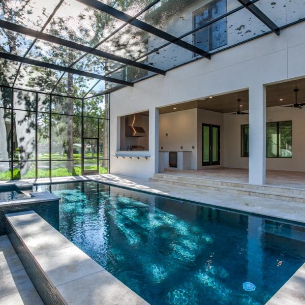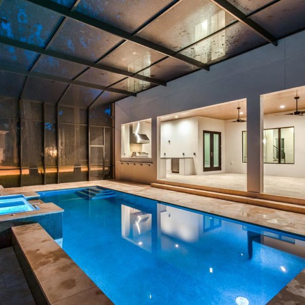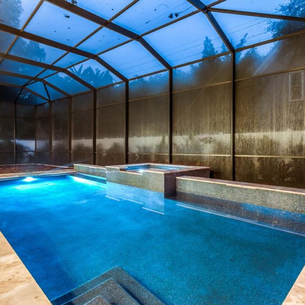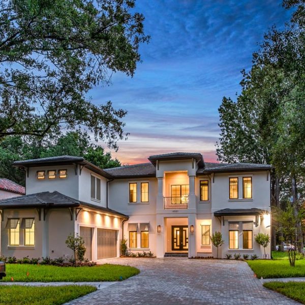“Works of Art…Embody Complex Thoughts and Feelings…”
Brookshire homes brings you the Sylvan Ramble design. The paved driveway, leads to a marvel of subtle opulence. Rich finishes and immaculate design create classic spaces full of modern appeal. Inside this stately abode, be mesmerized by the majesty of the 2-story foyer with breathtaking Restoration Hardware chandeliers. Flanking the entry are a formal dining room and the den. After a few sultry steps on elegant hardwood floors throughout the home, view the luxurious lanai, which in-turn, overlooks a secluded swimming pool oasis. The covered and tiled floor lanai is the quintessential outdoor living space, with complete kitchen range, bar and ample space for furnishings; as well as access to a guest suite.
Inside, the spacious designer kitchen with butler pantry, shines with top-of-the-line stainless steel Wolf and Sub Zero appliances nestled into quartz countertops and rich cabinetry. Under cabinet lighting, beautifully tiled back splash and an oversized island garnish the kitchen to perfection. The open concept kitchen peers into the large family room, and a cozy gas fireplace.
On the top level of this 6,000 square foot marvel, is the grand master suite; accented with an expansive en suite bath including a stand alone tub, double vanities, marble flooring/countertops and a massive walk-in closet. Your heart and mind will be set ablaze when retreating to your grand suite. Additionally, 4 bedrooms, all containing impeccably designed private baths, customized with thoughtfully structured closet spaces. The Sylvan Ramble features Emtek crystal door hardware and is pre wired to be as smart and energy efficient as you desire. 5 bedrooms, 5 bathrooms and a 3 car garage; this home is regal, yet modern, welcome to the Sylvan Ramble.


